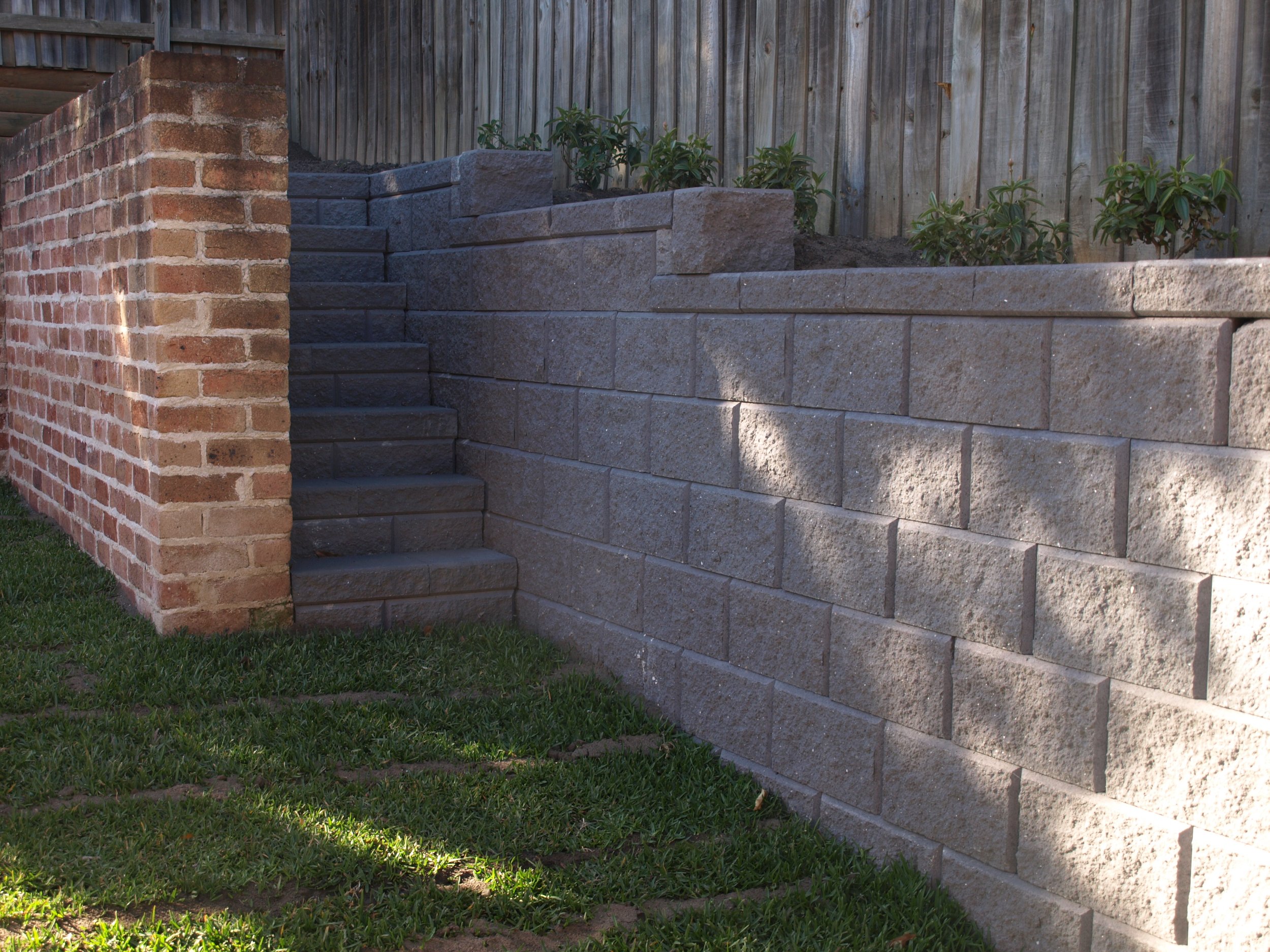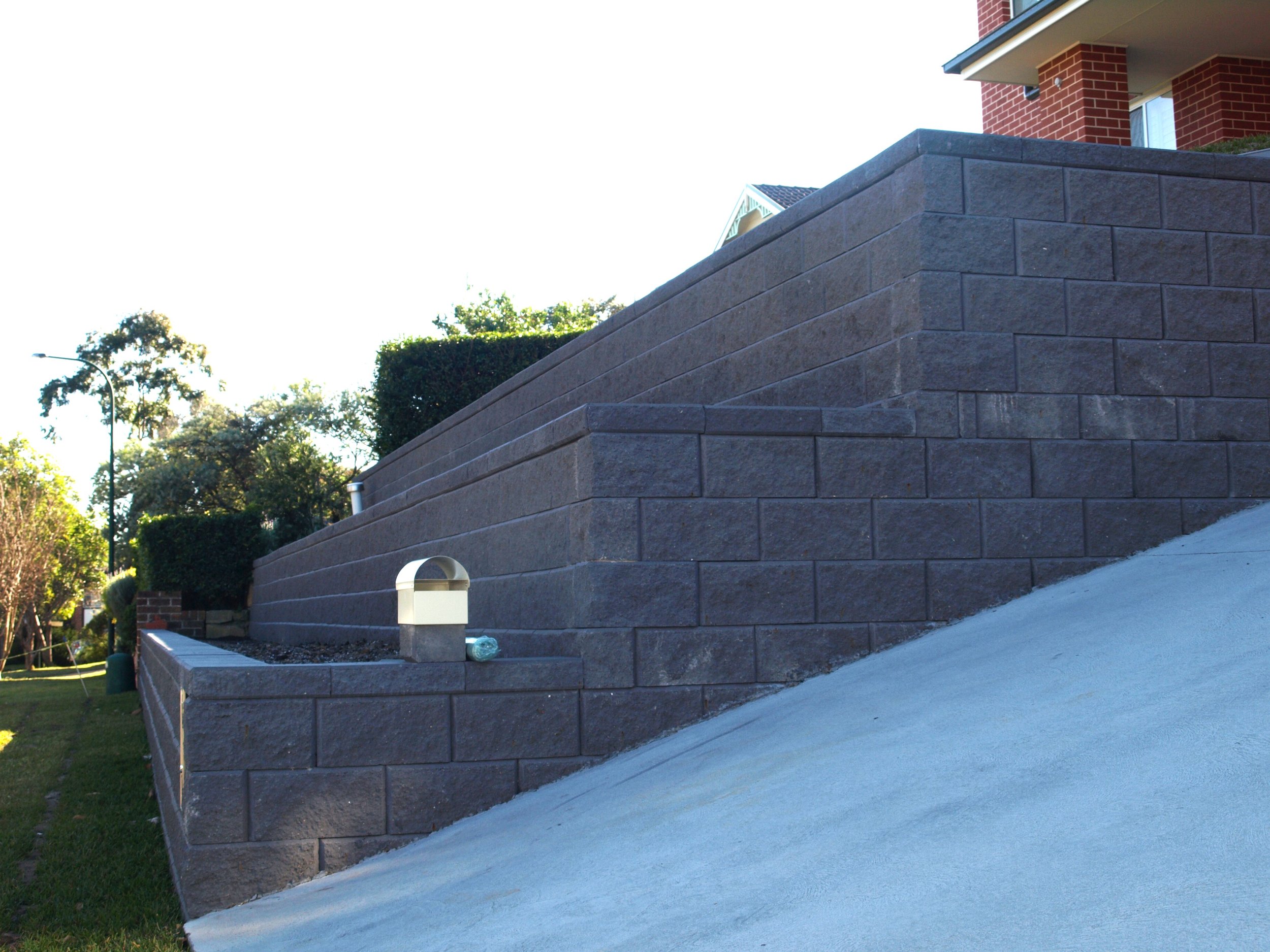
Bella Vista
DESIGN | LANDSCAPING
PROJECT DESCRIPTION
The Bella Vista project was a meticulously planned landscaping transformation aimed at enhancing the elevation and privacy of this family residence. The design incorporated tiered retaining walls using textured concrete blocks to manage the steep slope of the property while providing a visually appealing and structurally sound solution.
These retaining walls not only secured the sloped areas but also created a series of terraced sections that were then landscaped with vibrant ground covers and ornamental plants, adding both colour and life to the yard. The choice of materials was designed to complement the brickwork of the home, ensuring a cohesive look that blends seamlessly with the natural environment.






